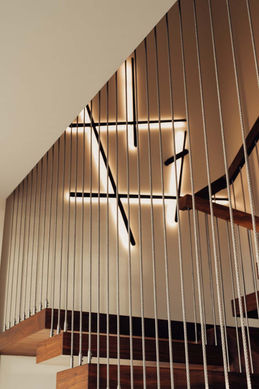Project Location: Balikesir, Burhaniye
Project Type: Villa
Project Type Group: Residential
Employer: Murat Özenen
Project Start Year: 2017
Project Completion Year: 2017
Construction Start Year: 2017
Construction Completion Year: 2018
Land Area: 594,26 m2
Total Construction Area: 397.86 m2
PELİTKOY MAH. / BURHANİYE
NOVEMBER, 2017
For centuries, sunlight has been at the forefront of design criteria in shaping buildings. The house, which takes its name from the mythology of the region, is also at the forefront of the design parameters in the design of the house Lighthouse, with the sun showing the face of all four seasons in the region and the view of the bay on the sloping land.
Large façade windows were used in order for the building to have maximum contact with natural light. These windows are designed so that users can integrate with the landscape and the beauty of the environment. In addition, visual comfort and energy saving are kept at the optimum level by using argon gas glass.
The building, which was built on a raised level using the slope, offers a unique panoramic view of the bay with its orientation to the landscape and its permeable facade. The service areas and wet areas are kept on the east façade and the other independent sections are aimed to be positioned in a way that dominates the view.
A modern, durable and energy-saving serapen system is used on the facade of the building. Extra insulation is provided by filling the space between the clips with rock wool in the coating created by placing them on the carrier clips.
Contemporary materials were also used in the pool and indoor parking lot, which were created by using the gap created by the slope. In the basement floor, which is surrounded by retainings and used as a warehouse and indoor car park, solar tunnels were created to benefit from natural lighting with a design that does justice to the name of the building. It is possible to feel the sun in the basement with the help of mirrors by taking the light from the tunnels in the garden.
A laundry shaft is created in the structure, where a bathroom is designed for each bedroom, creating a channel between the rooms on the 1st floor and the laundry room on the lower floor. In the floor layout, living room and kitchen were built on two floors, and each floor was considered as a whole in itself.
The permeable staircase, designed with a steel system, is completed with wood veneer and its integrity is ensured with ornamental steel ropes.













